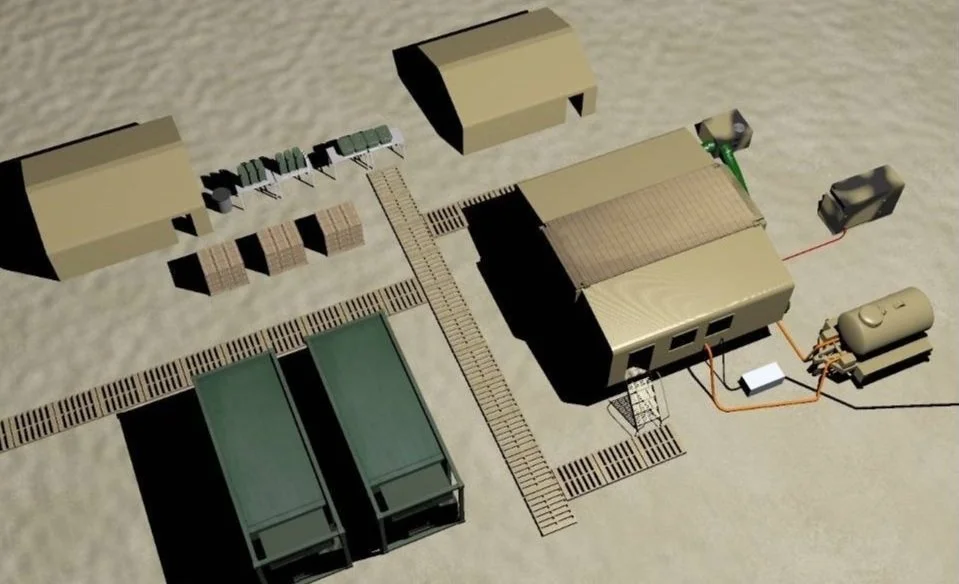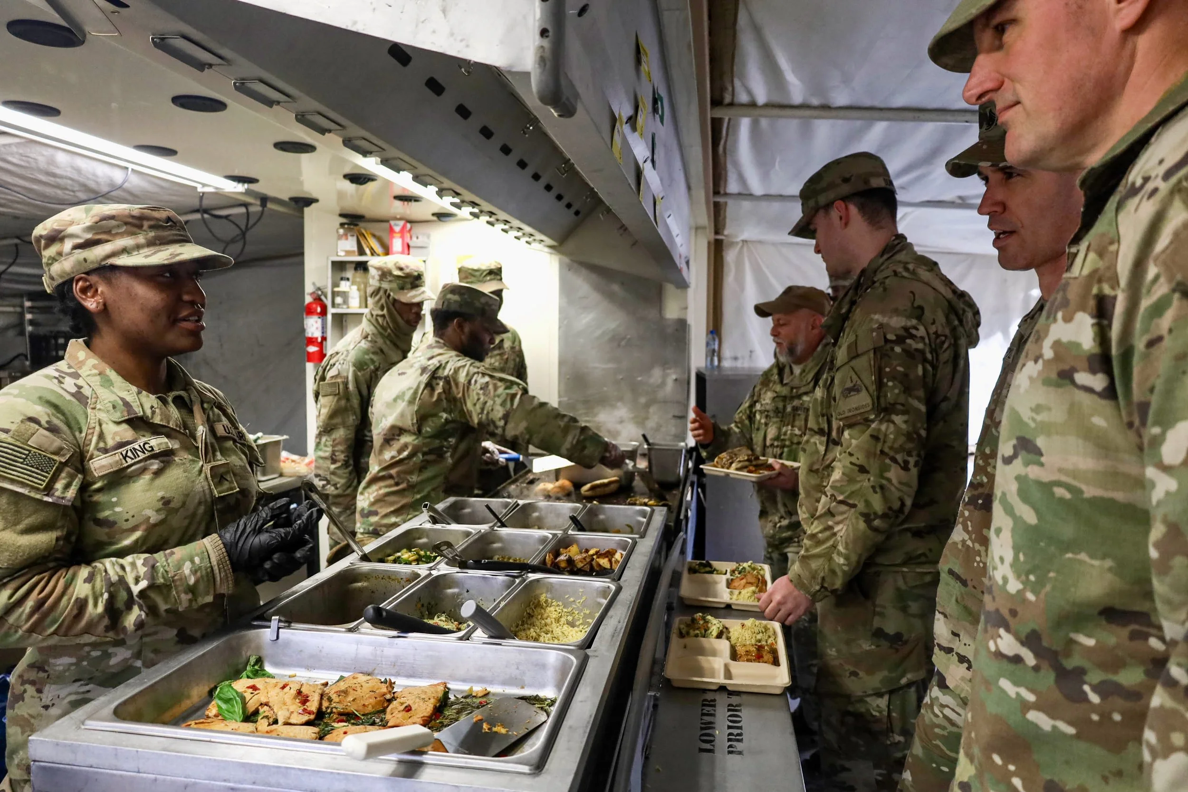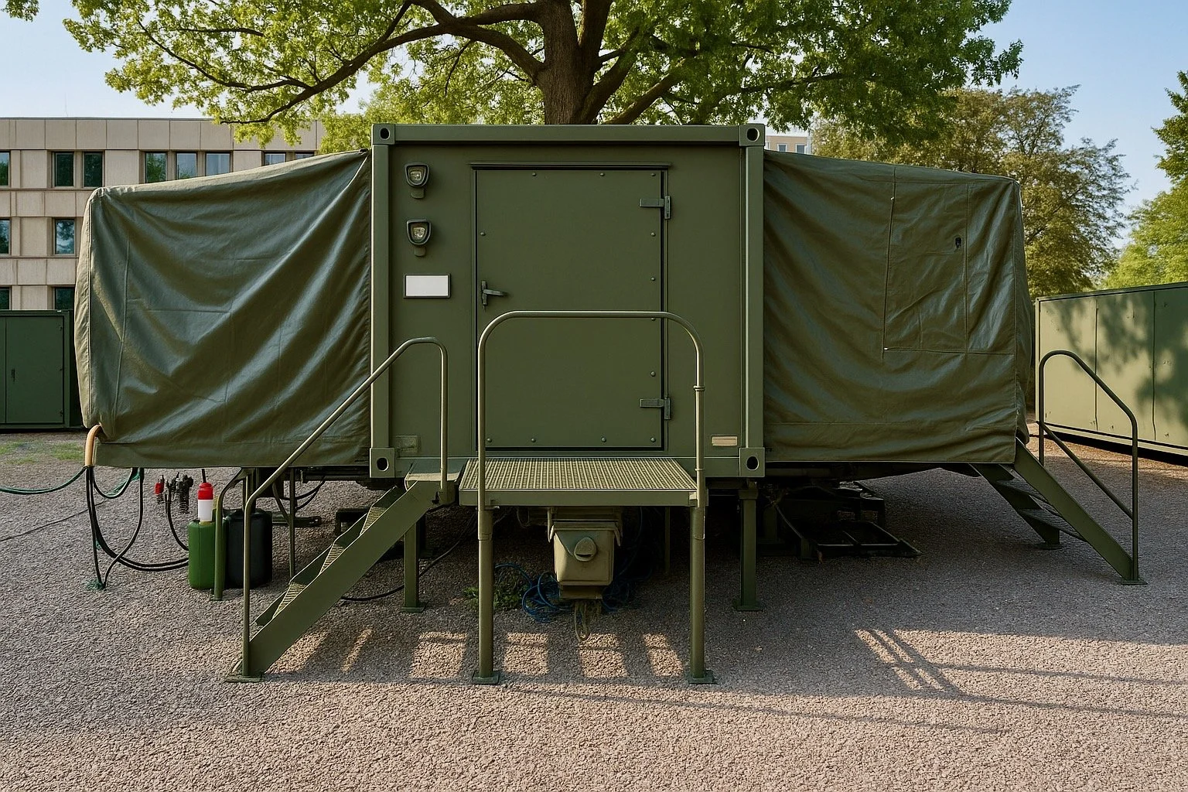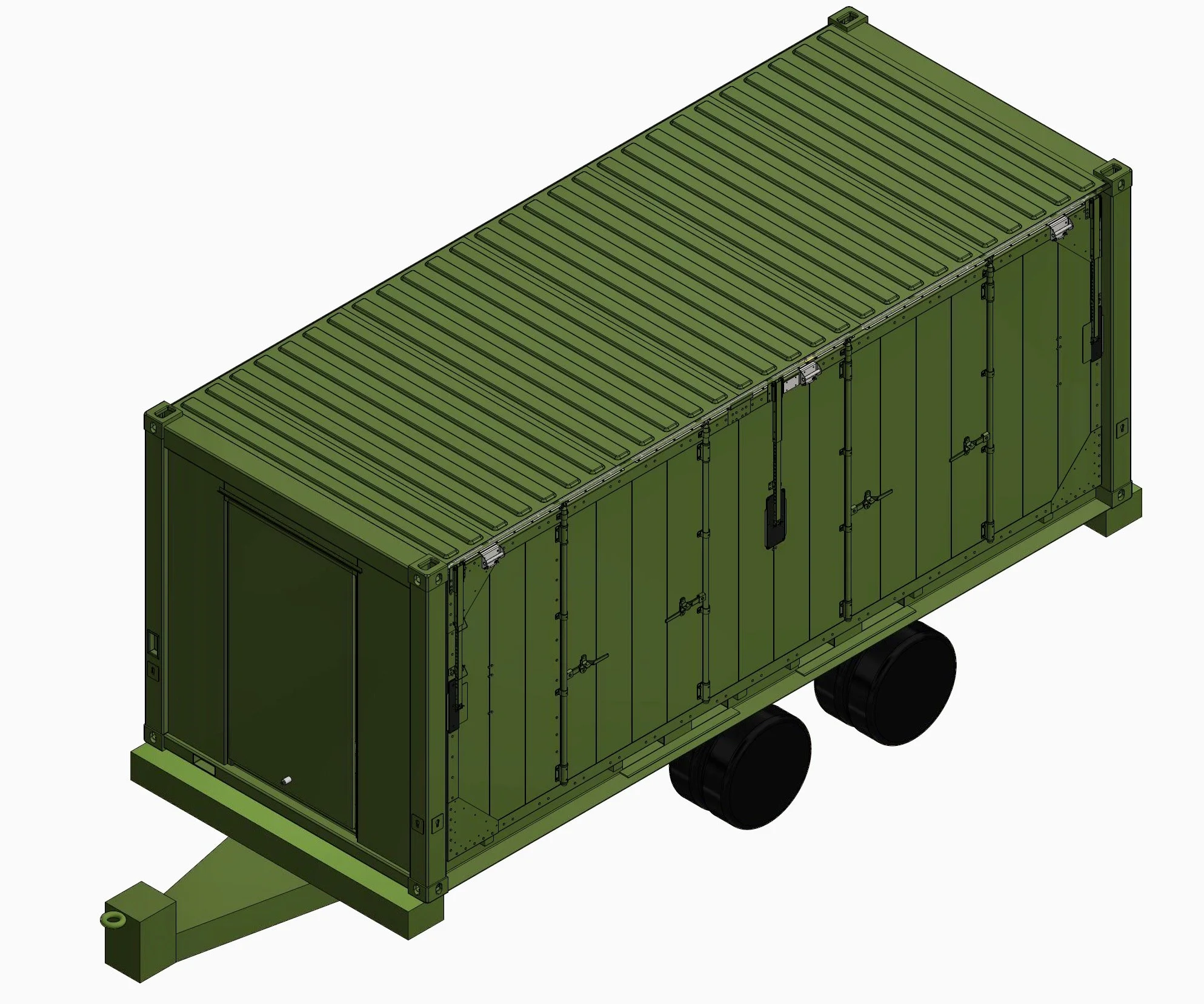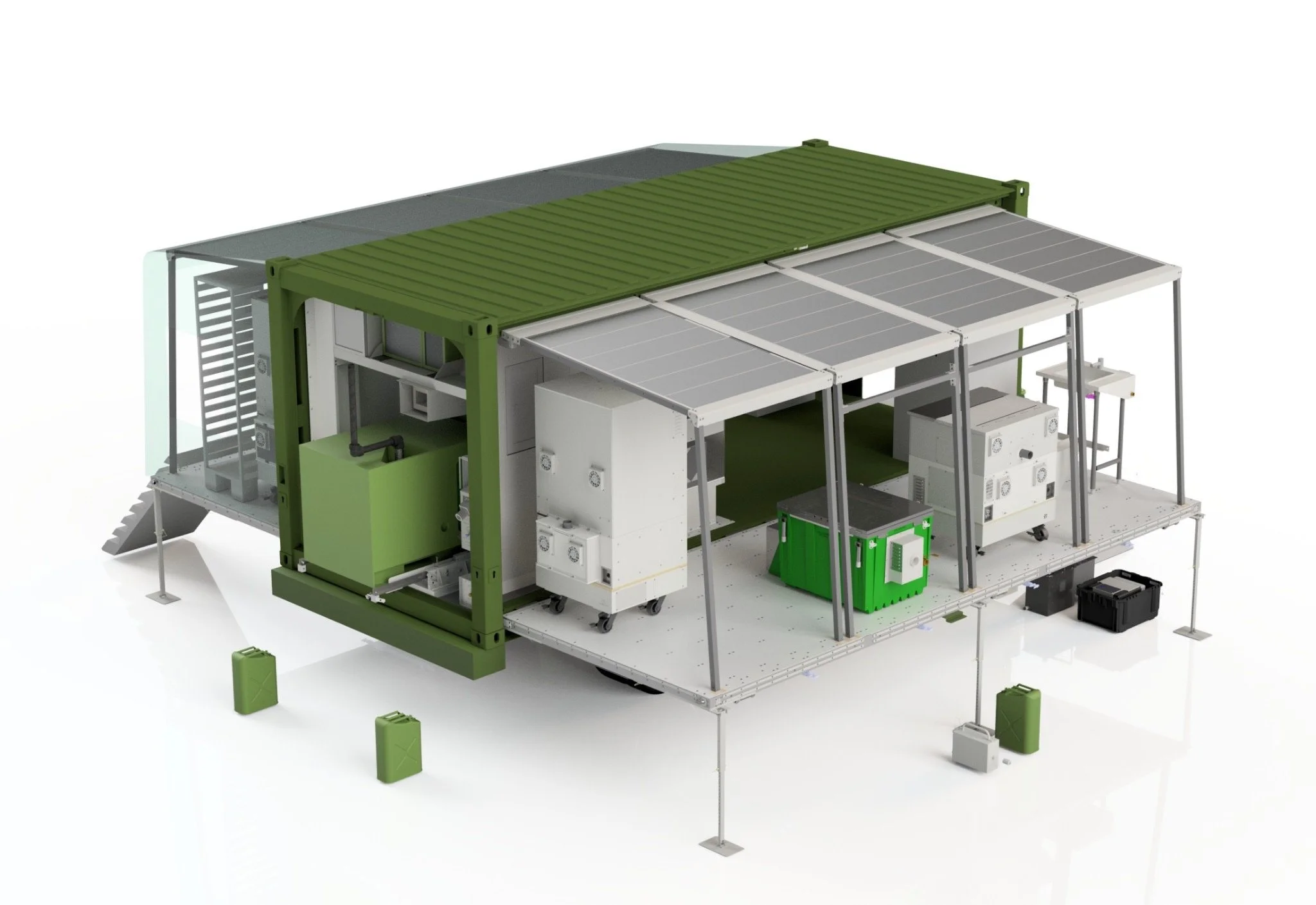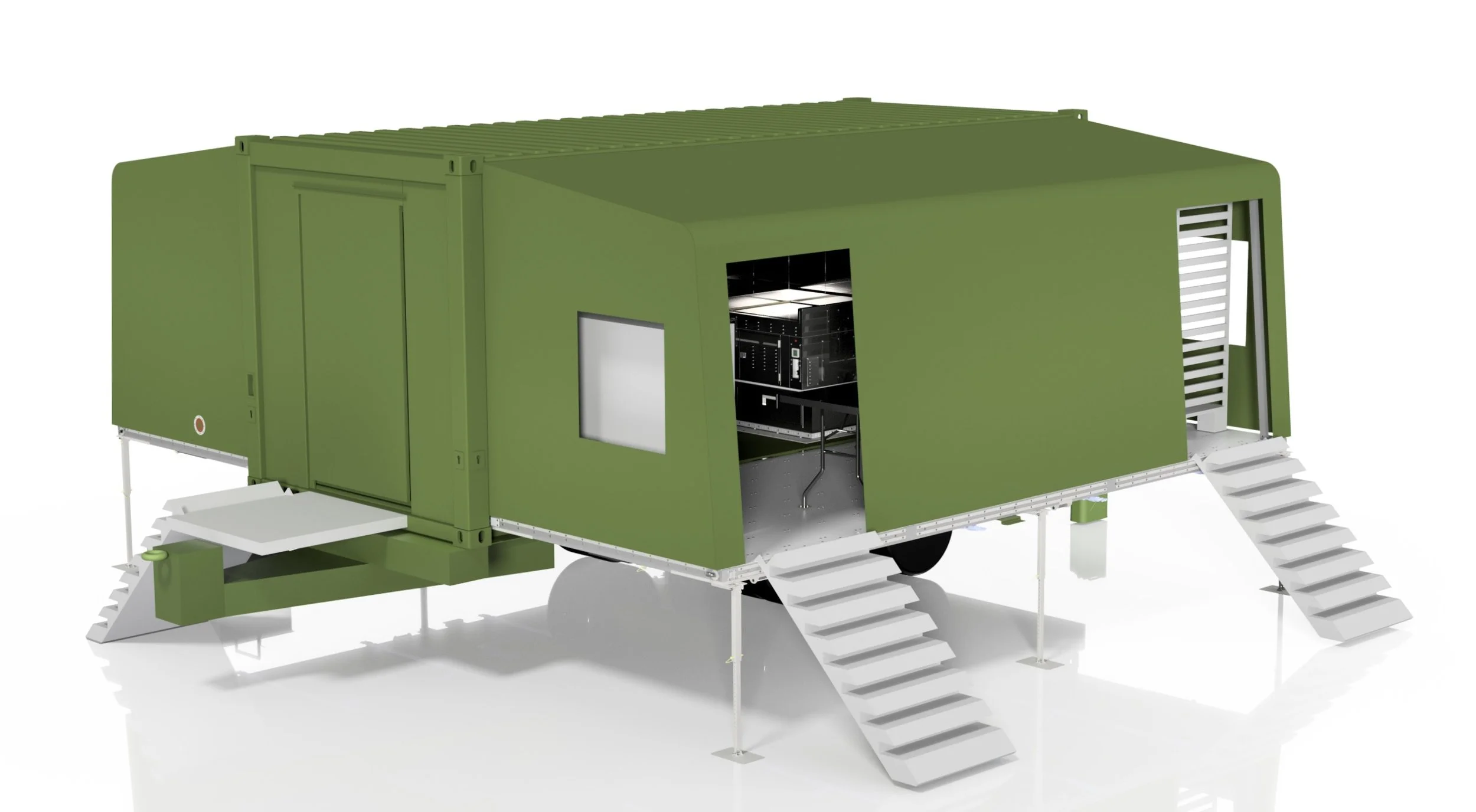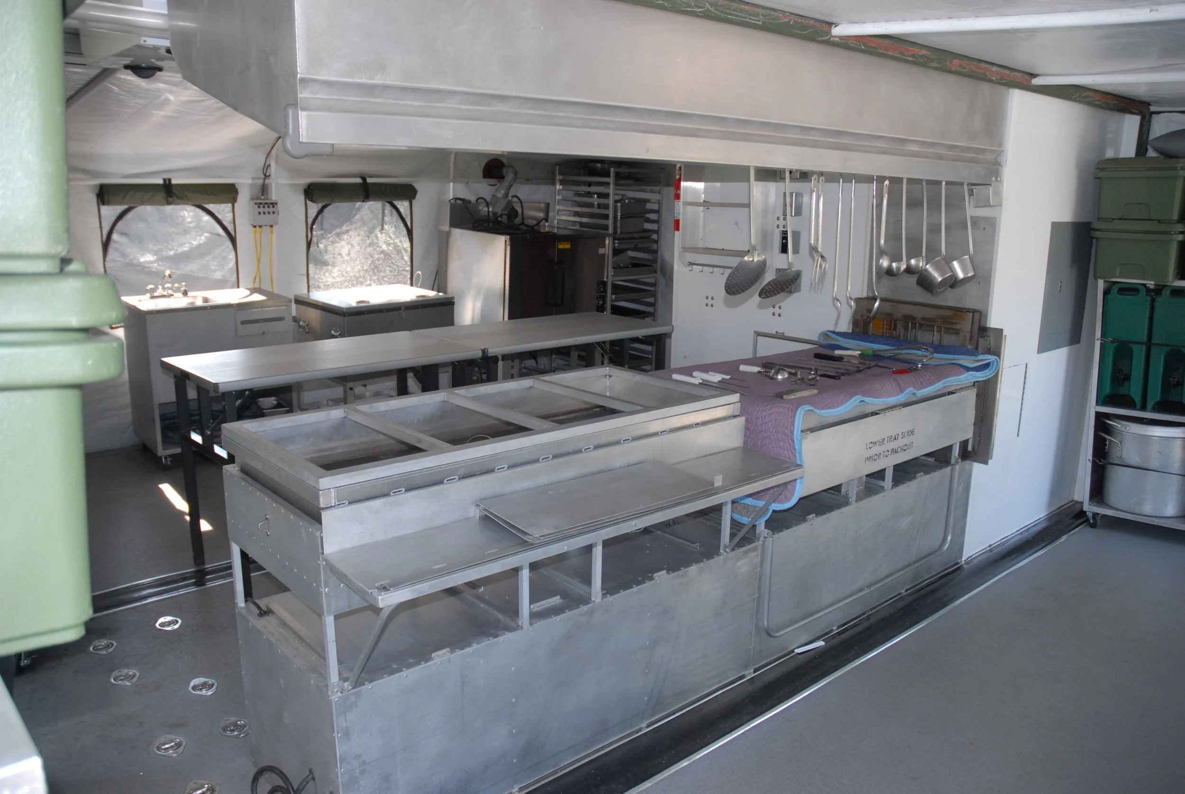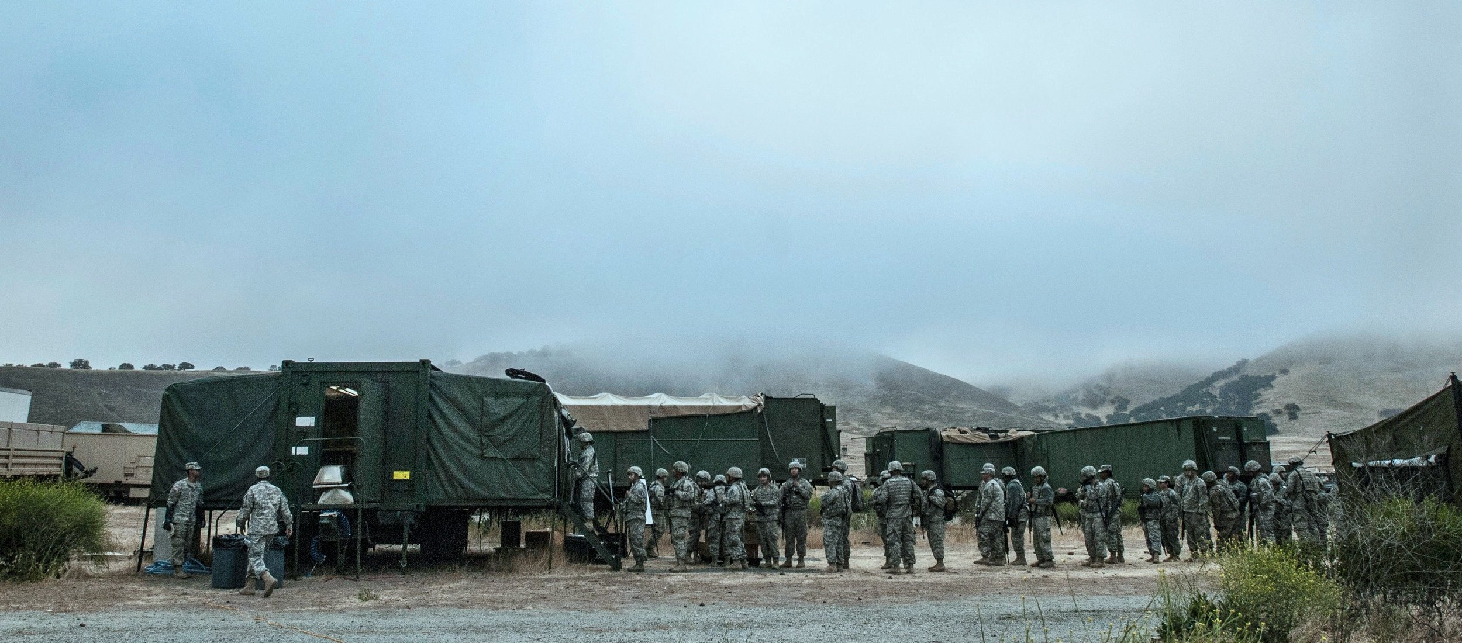
case study
Engineering the Next-Generation Containerized Kitchen
Enhanced containerized kitchen (CK-E)
Program
the Customer:
U.S. Army
Description:
The Army Containerized Kitchen (CK) is a self-contained mobile field feeding system configured in an 8-ft by 8-ft by 20-ft expandable container-shelter that provides a rapidly deployable food preparation capability. The CK can prepare any type of food, including military UGR-H&S and UGR-A rations and is transportable by a 7 1/2 ton, 4-wheel trailer and capable of feeding up to 800 soldiers three times per day.
Our task was to upgrade and modernize the Army’s largest field feeding platform into a safer, more user-friendly, and energy-efficient system by integrating Babington’s closed-combustion appliances, engineering an improved wing wall and winch system, and redesigning the mechanical room for better access, safety, and serviceability. The objective: extend the CK’s operational life, improve crew safety and comfort, and lower long-term sustainment costs—while maintaining the system’s full feeding capacity.
the objective:
The Army’s legacy CK—originally fielded in 2001—is aging and increasingly unsustainable, with many units approaching 25 years in service. The core challenge: develop an upgraded system that solves key performance and safety issues while reusing as much of the existing CK infrastructure as possible. The effort required targeted engineering by the Babington team to correct known problem areas and introduce value-added enhancements for improved functionality.
Key issues included:
Failing wing walls, degraded flooring, and rust-prone components.
Excessive internal heat and noise from open-flame appliances.
Ventilation failures causing carbon monoxide (CO) exposure risks, and underperforming ECUs.
Complex generator servicing and excessive logistical burden.
the challenge:
the Babington solution
Wing Wall Retrofit: Lightweight aluminum mono-panel flooring with integrated jacks, water drainage, and non-slip surface—eliminating plywood degradation and improving safety.
Closed-Flame Appliance Integration: Replaced legacy open-flame MBUs with JP-8 fired closed-combustion Airtronic Burner appliances, reducing heat, noise, and CO risks.
Integrated and Insulated Support Structure: Permanent mounted and collapsible support frame with insulated ceiling, enabling fast, safe setup with fewer personnel.
Generator Slide-Out Assembly: Enabled safe fueling, improved airflow, and easier maintenance by relocating the 10kW AMMPS generator on a sliding mount.
Integrated Thermal Modeling: Babington conducted CFD modeling and thermal analysis to evaluate interior heat loads and guide ECU selection.
LED Lighting Upgrade: Replaced legacy fluorescent fixtures with energy-efficient LED systems, maintaining normal, blackout, and emergency lighting functionality.
key innovations:
CK-E Deployment: From Transport Mode to Operational Mode
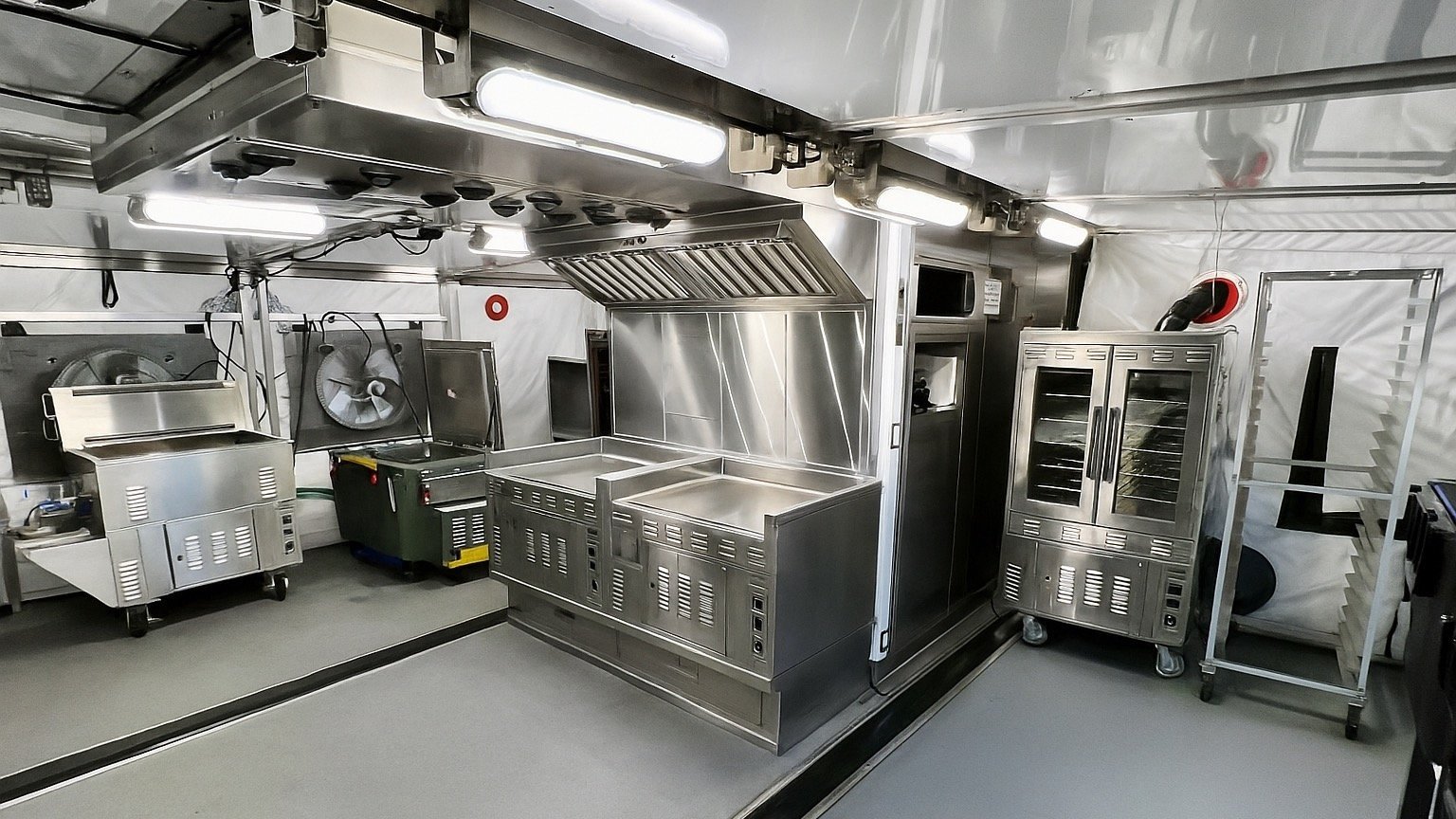
The outcome
The Enhanced Containerized Kitchen (CK-E)
BEFORE: Legacy CK System
-
Interior of Legacy CK Kitchen
Inside the legacy CK, showing the central cook station beneath the overhead exhaust hood and ventilation system, with the food preparation area behind it.
-
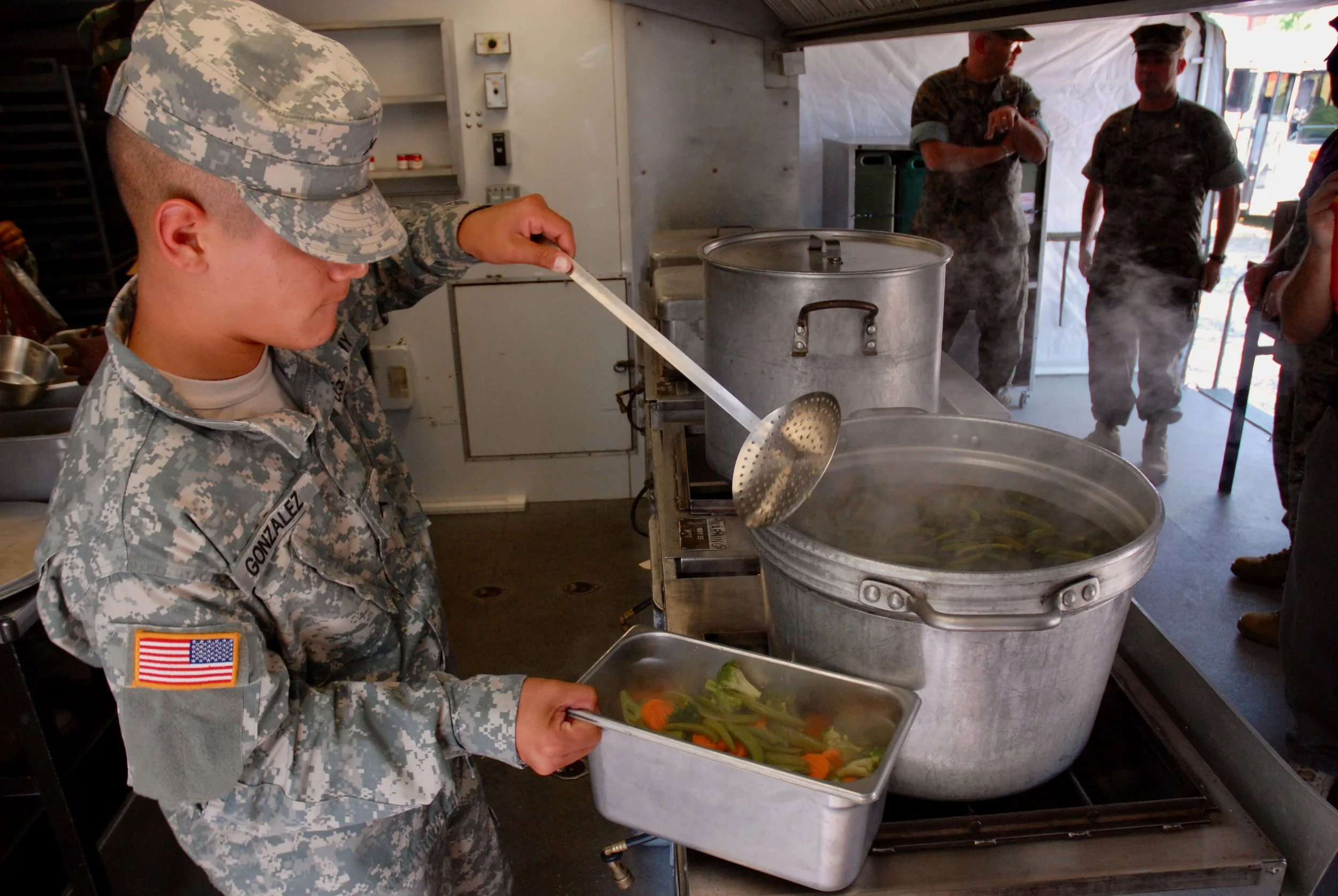
Operator Exposure to Heat and Emissions
A food service specialist prepares meals over an open-flame MBU burner, working in extreme heat and directly exposed to carbon monoxide (CO) and combustion byproducts.
-

Open-FLame Combustion
A close-up of the MBU’s open flame, highlighting the intense radiant heat and direct release of combustion byproducts into the kitchen environment.
-
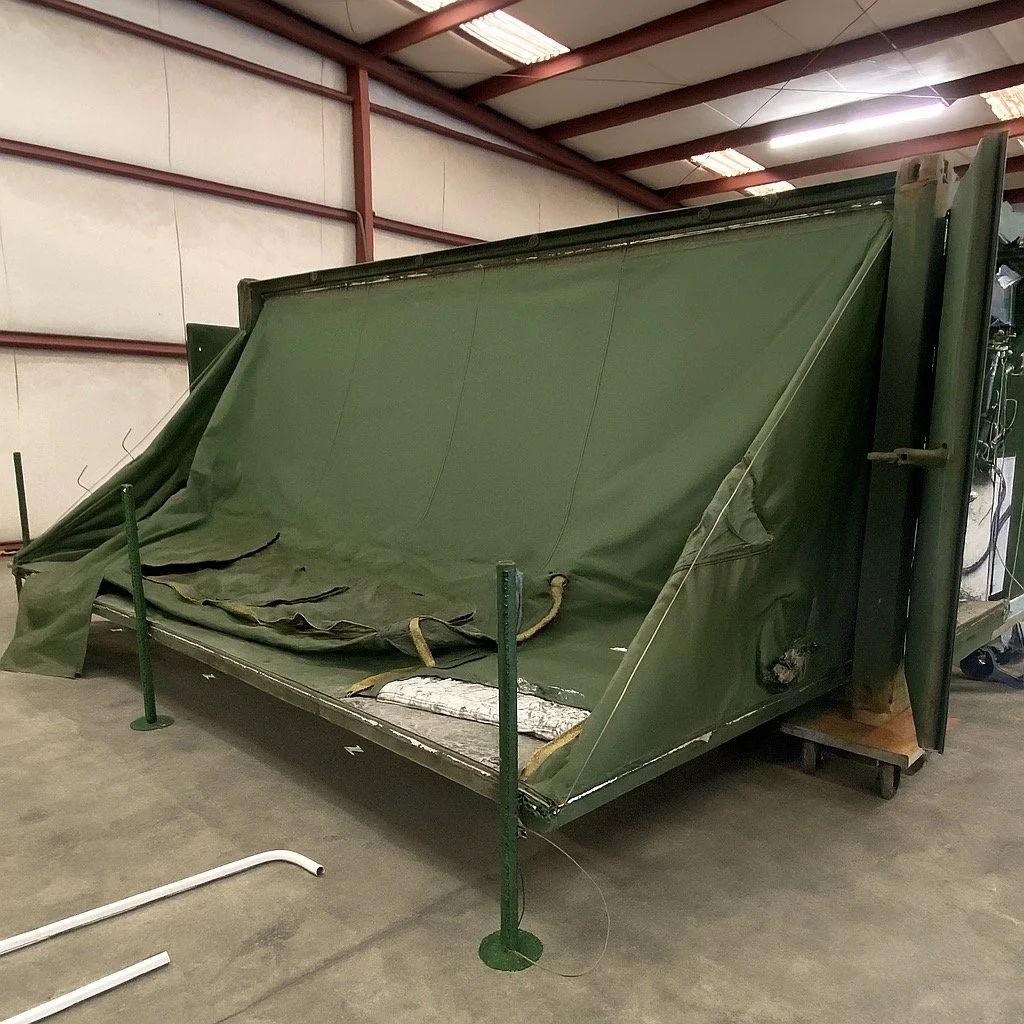
Degraded Wing Wall
The CK’s expandable wing wall showing signs of structural fatigue, water damage, and corrosion after years of field use, environmental exposure, and failing winch and cable systems.
-
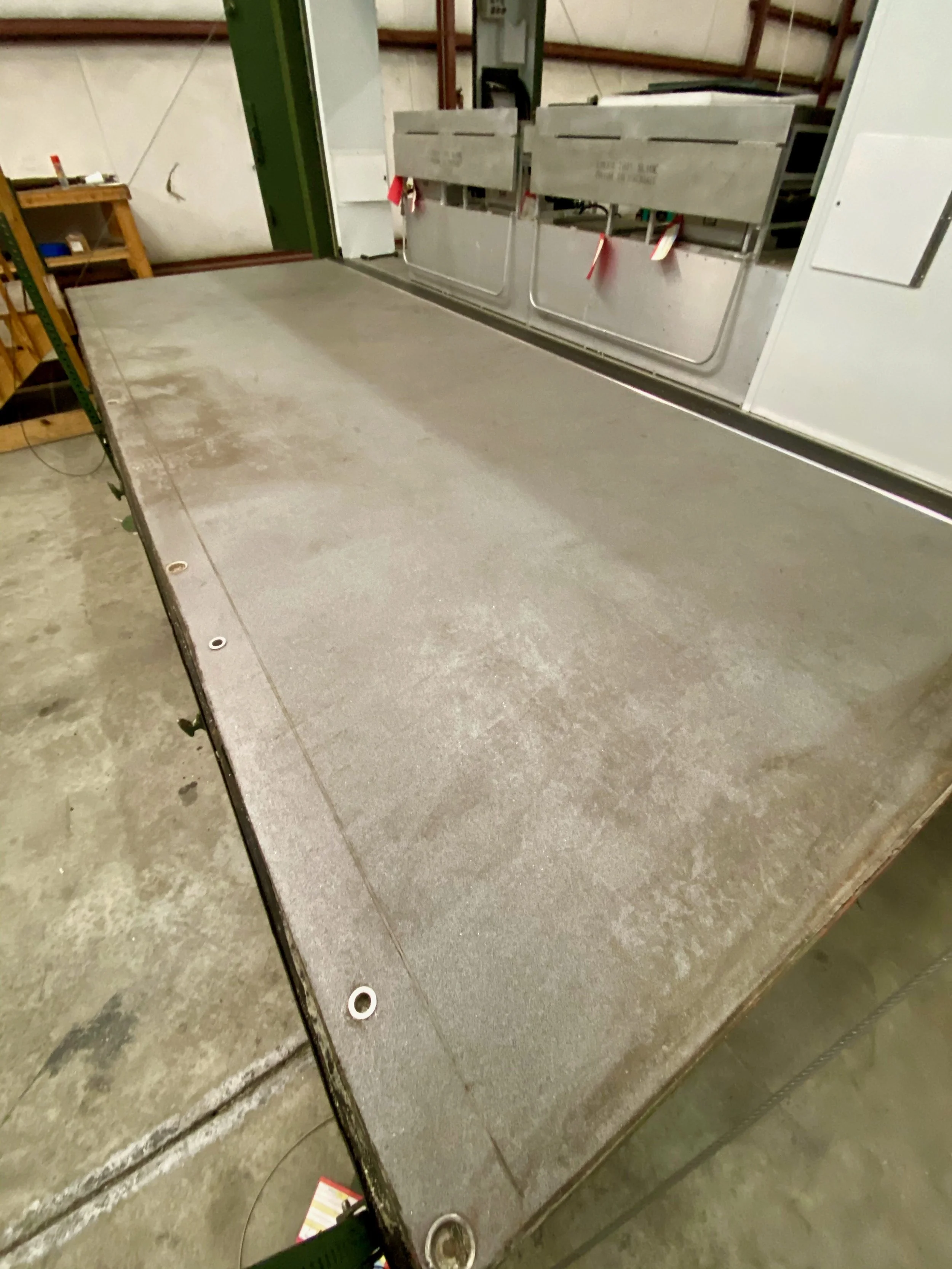
Damaged Flooring
The CK’s original plywood floor, degraded by trapped moisture, corrosion, and heavy foot traffic in high-use zones.
-
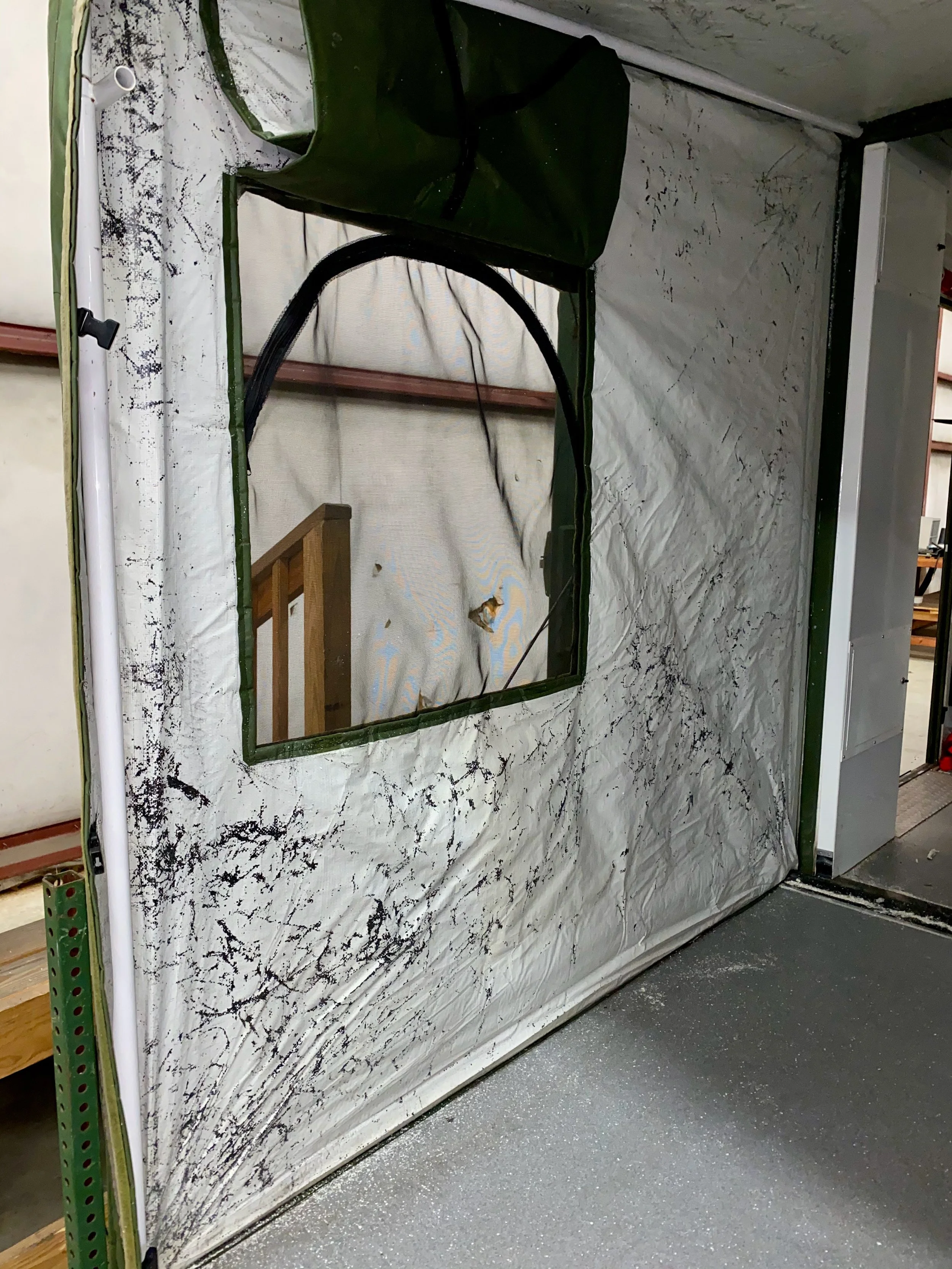
Deteriorating Canvas
The insulated fabric cover exhibits tearing, UV wear, and water intrusion—contributing to poor insulation, difficult setup, and costly replacement.
AFTER: Upgraded CK-E System
-
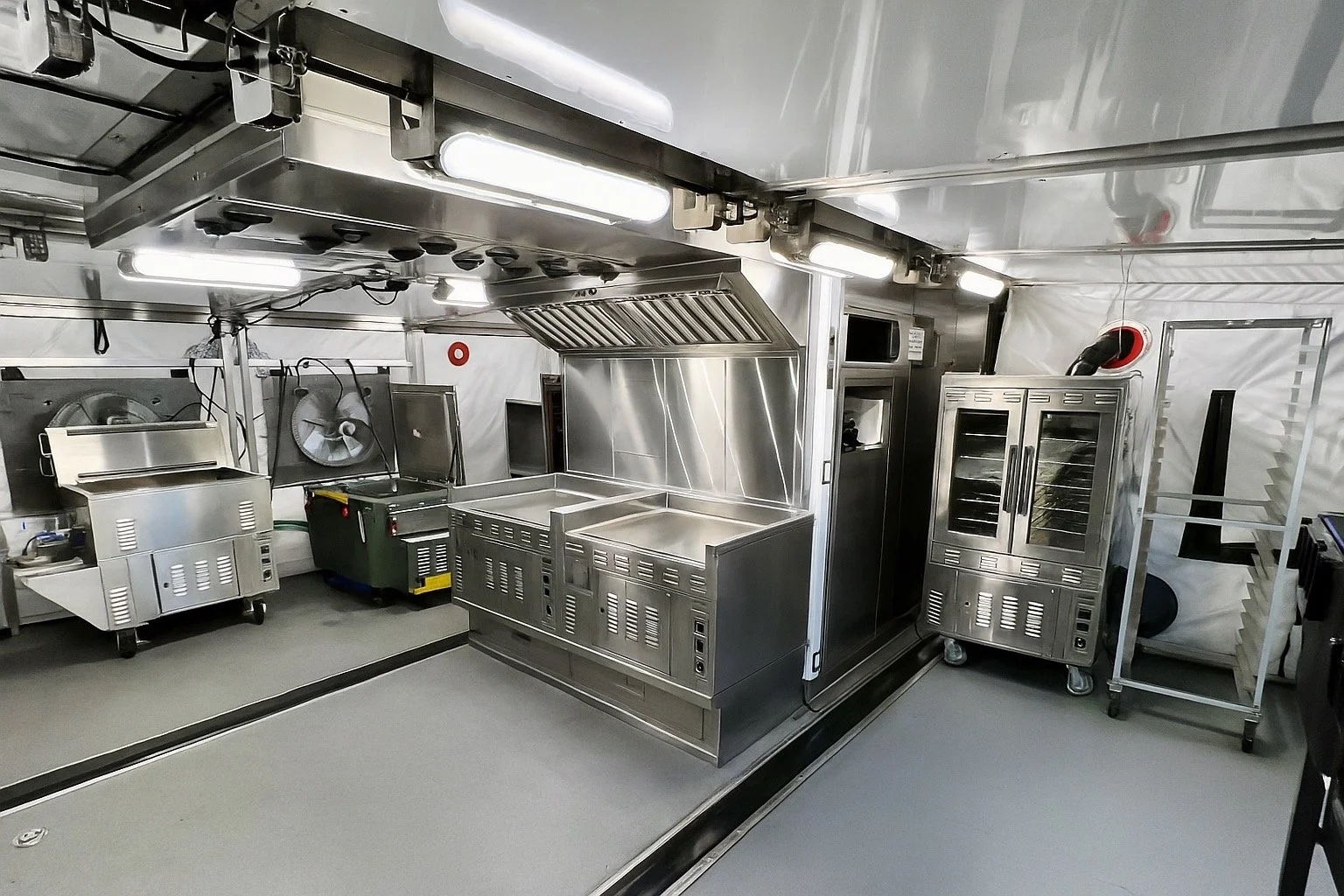
Modernized Kitchen Layout
The interior of the CK-E shows closed combustion appliances and an open floor plan that improves workflow, thermal comfort, and operational flexibility.
-
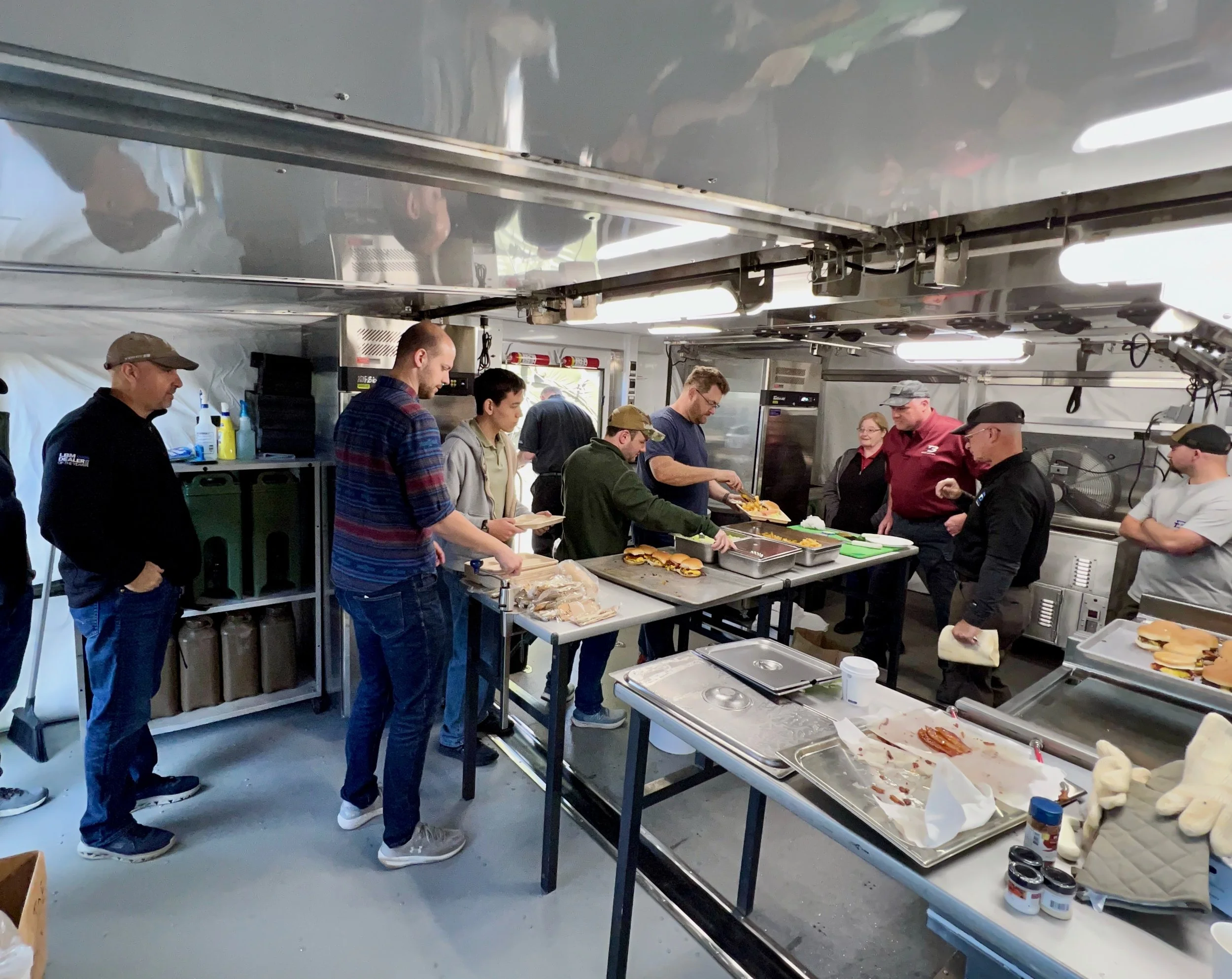
Flexible Serving Line
Foodservice personnel operate efficiently moving through the serving line. The new kitchen layout supports both internal and external serving line configurations, allowing units to adapt based on mission needs and customer preference.
-
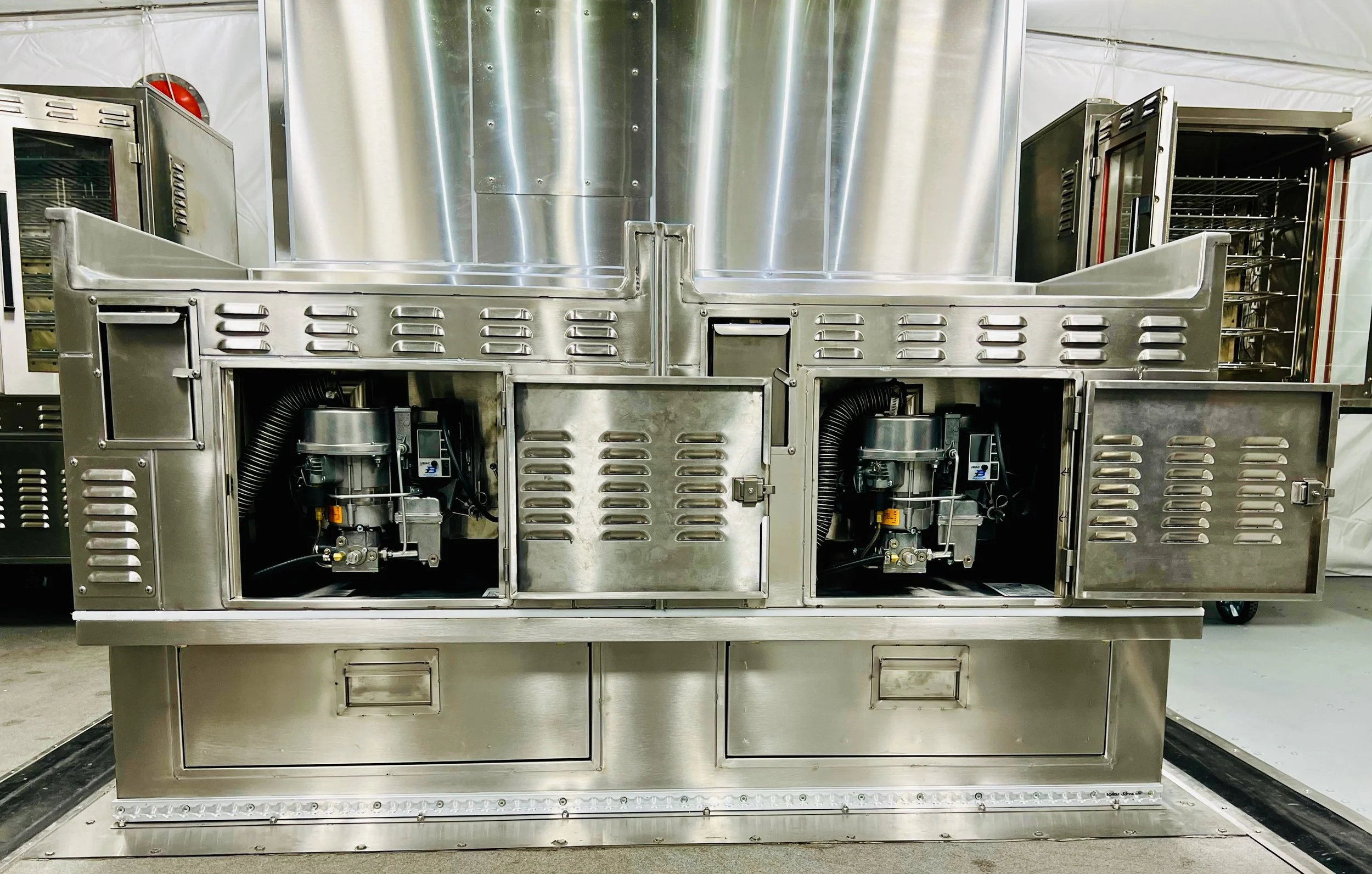
Closed Combustion Eliminates Open-Flame Hazards
Airtronic closed-combustion burners are integrated into all CK-E cooking appliances—eliminating open-flame hazards and dramatically reducing internal heat, noise, and CO exposure.
-
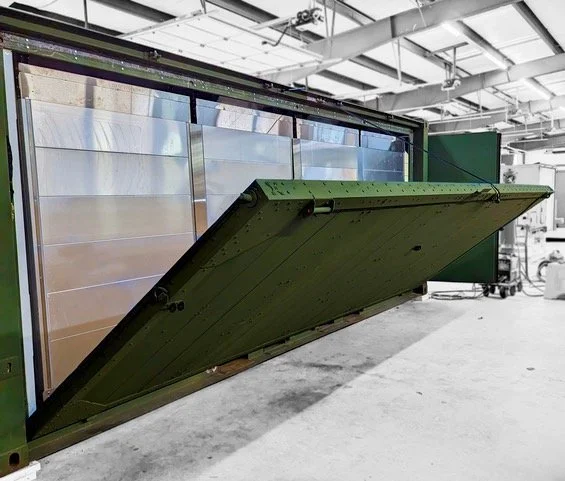
Lightweight Wing Walls with Electric Winch
Lightweight, drainable wing walls feature corrosion-resistant materials . An electric winch system replaces the legacy manual cable setup—improving safety, reliability, and ease of deployment.
-
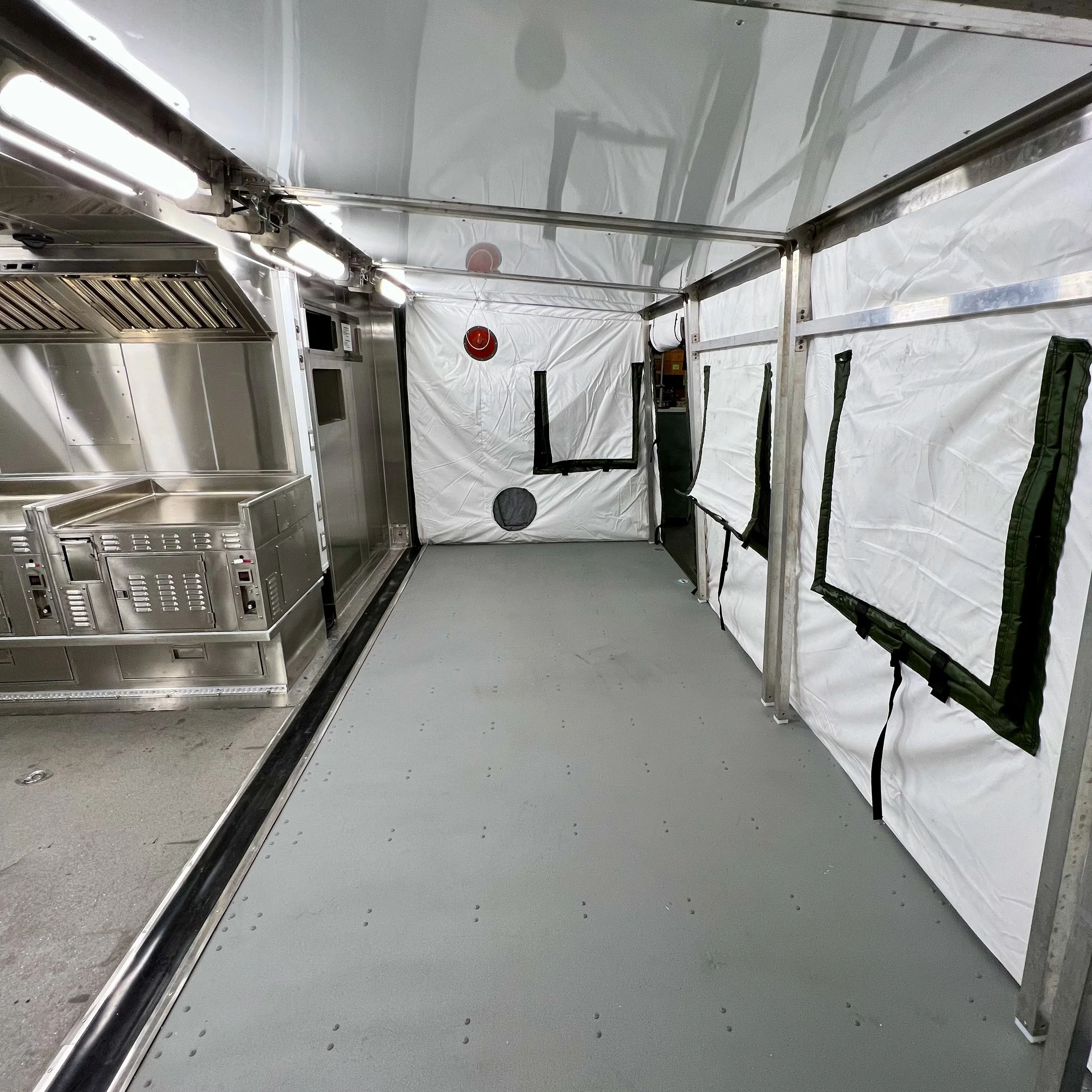
Insulated Fabric Support Structure and Durable Flooring
An integrated fabric support structure also serves as an insulated ceiling—improving thermal comfort, setup time, and overall safety. The upgraded, water-resistant flooring withstands moisture and heavy use, eliminating the degradation issues of the original plywood design.
-
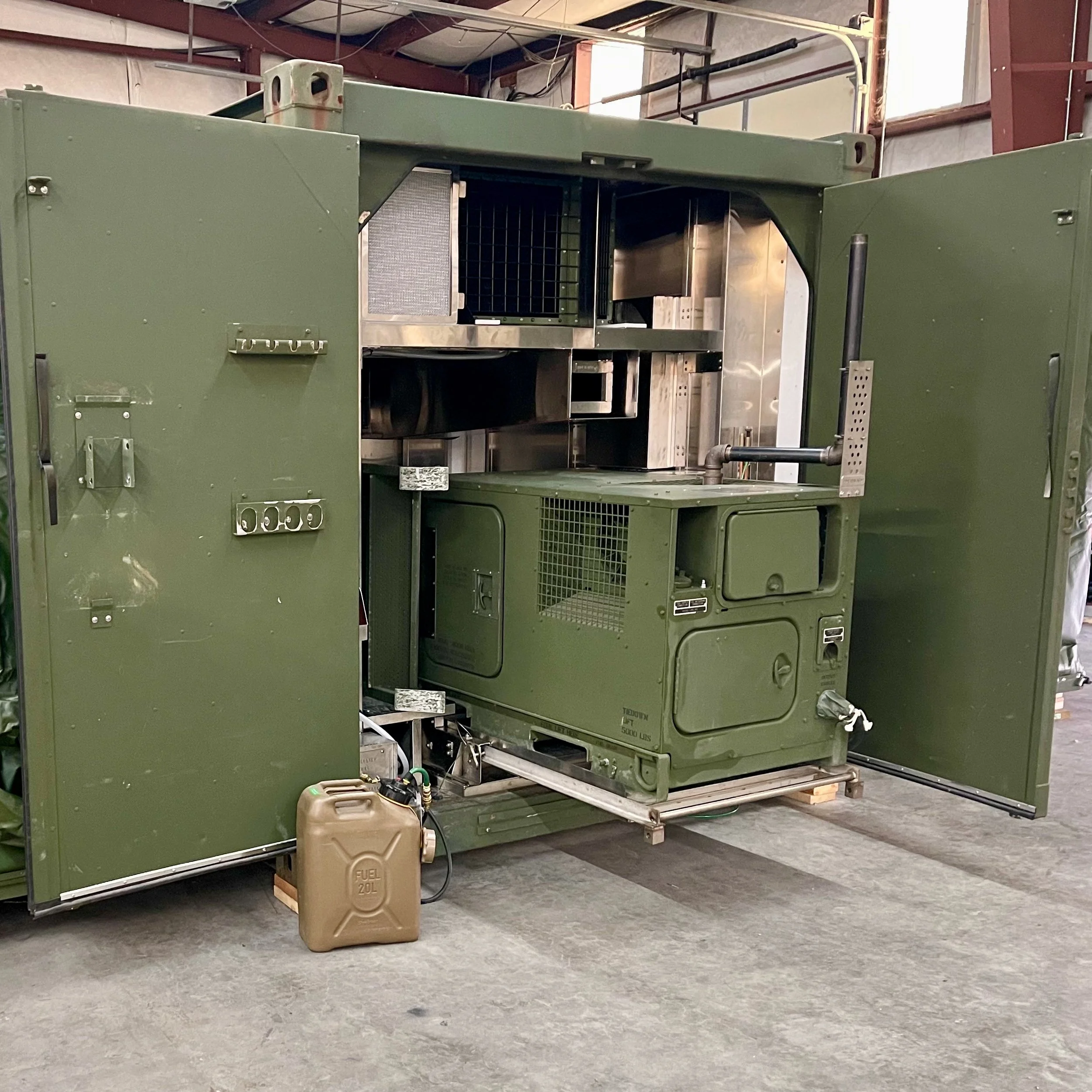
New Mechanical Room with Slide-Out Gnerator
The mechanical room has been reconfigured to include a slide-out generator mount assembly, allowing safe and easy access for fueling, maintenance, and operation. This design improves airflow and reduces noise inside the kitchen during use.
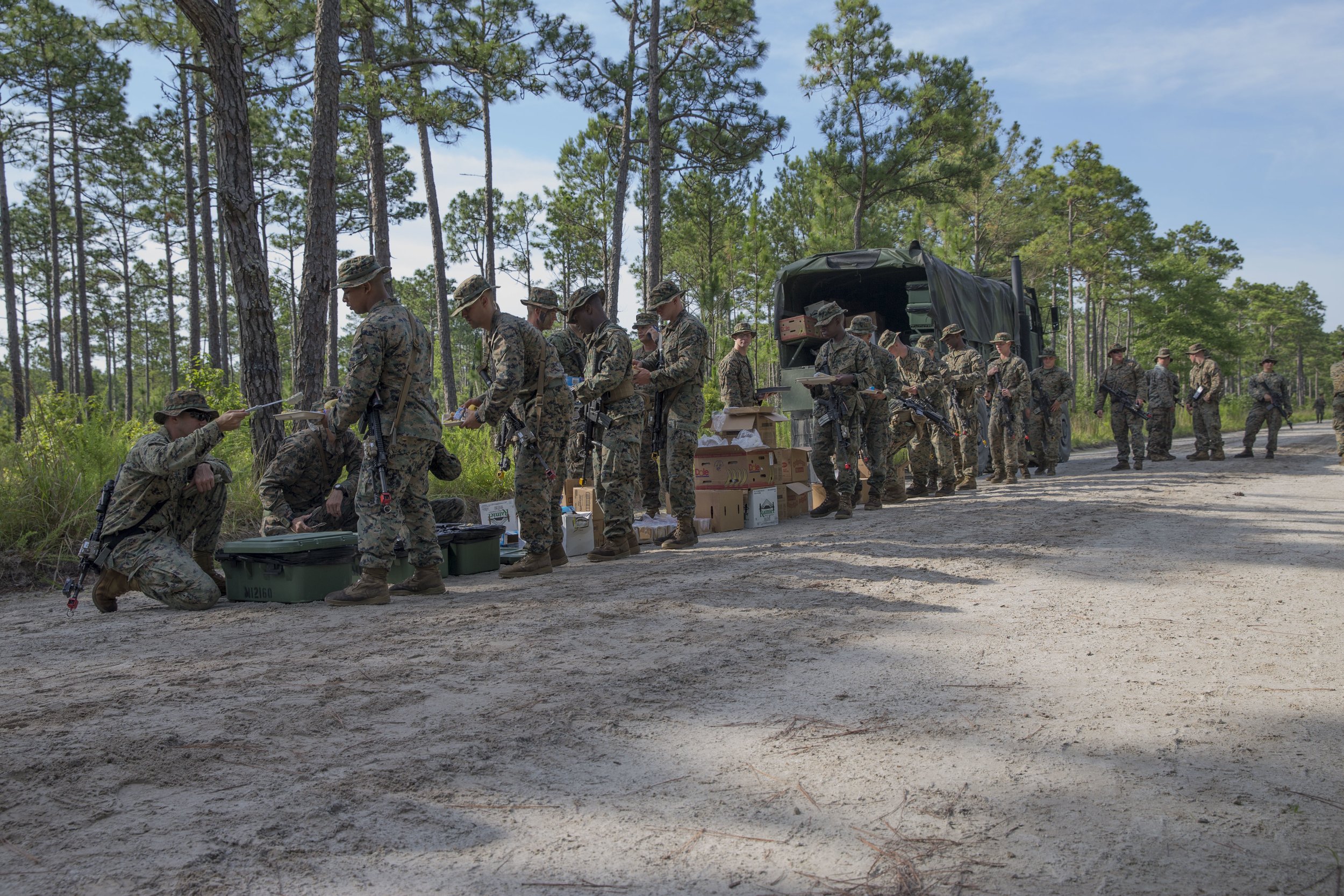
Learn More About Off-Grid Sustainment

